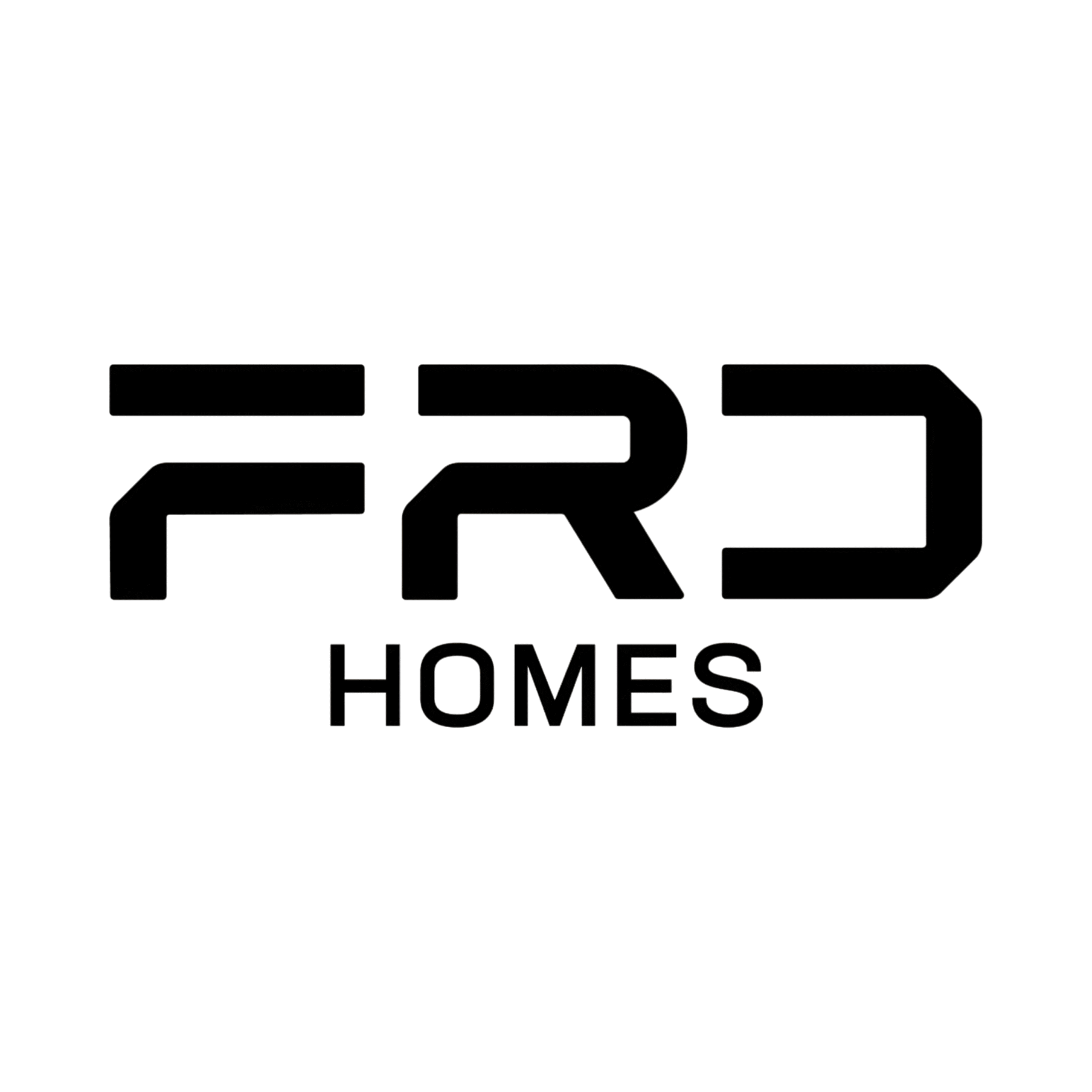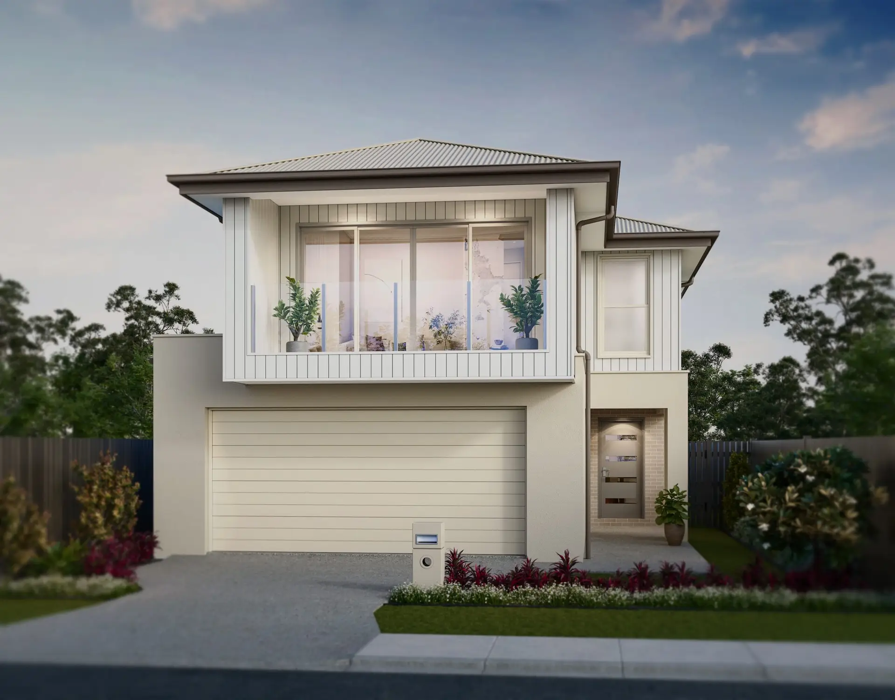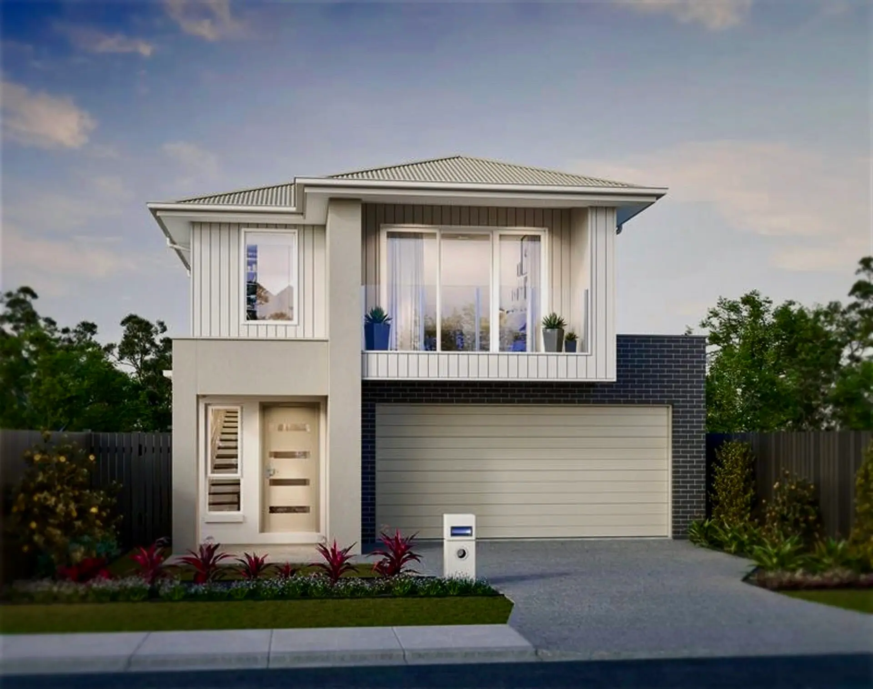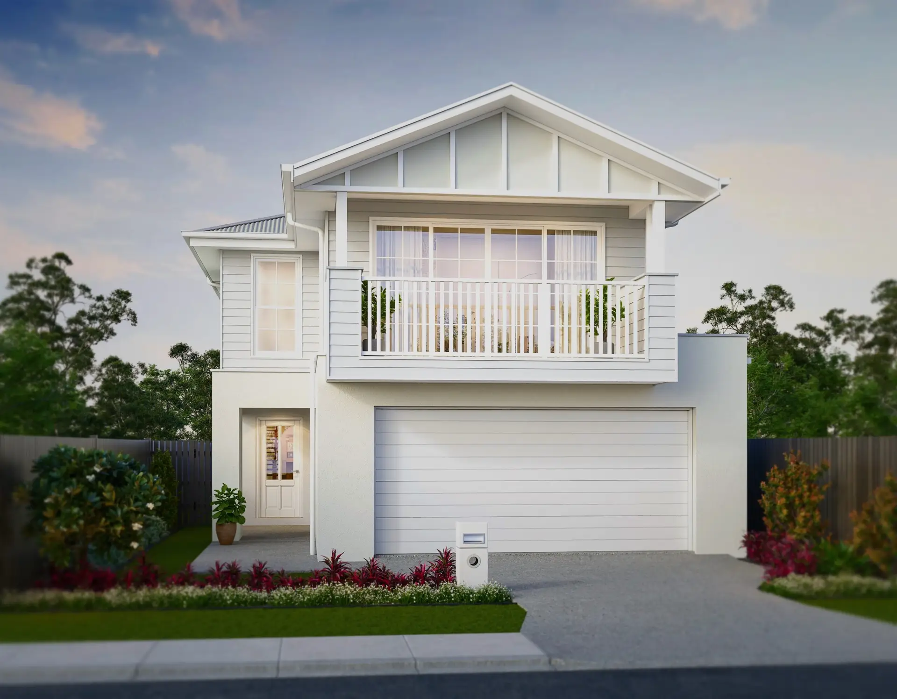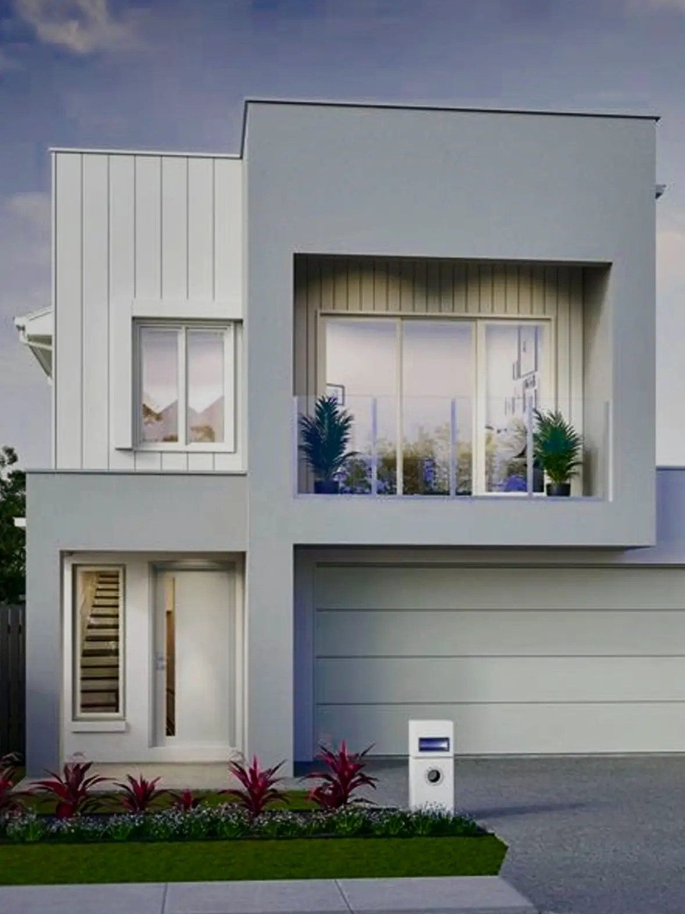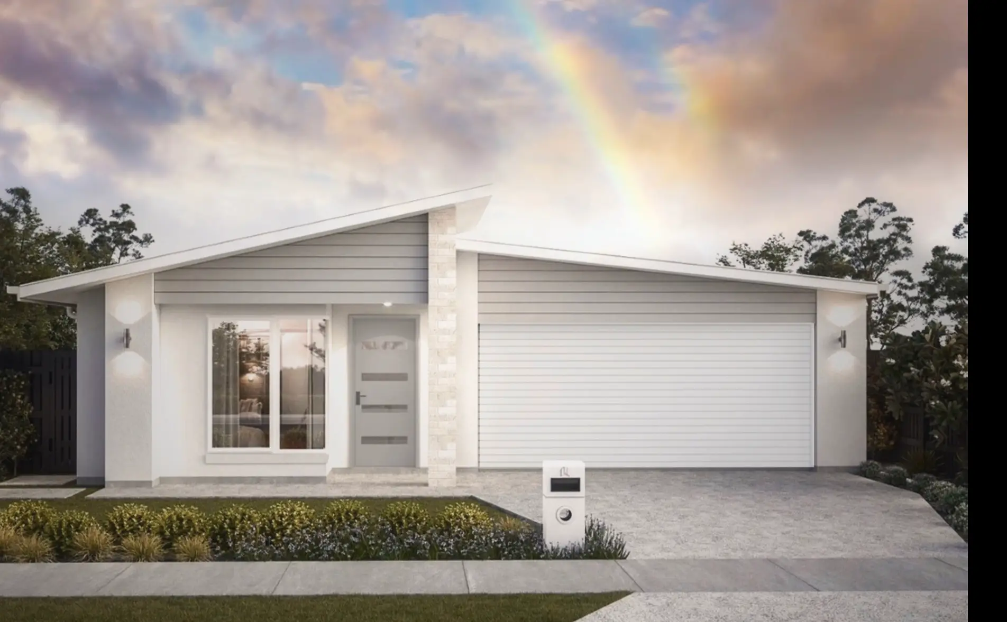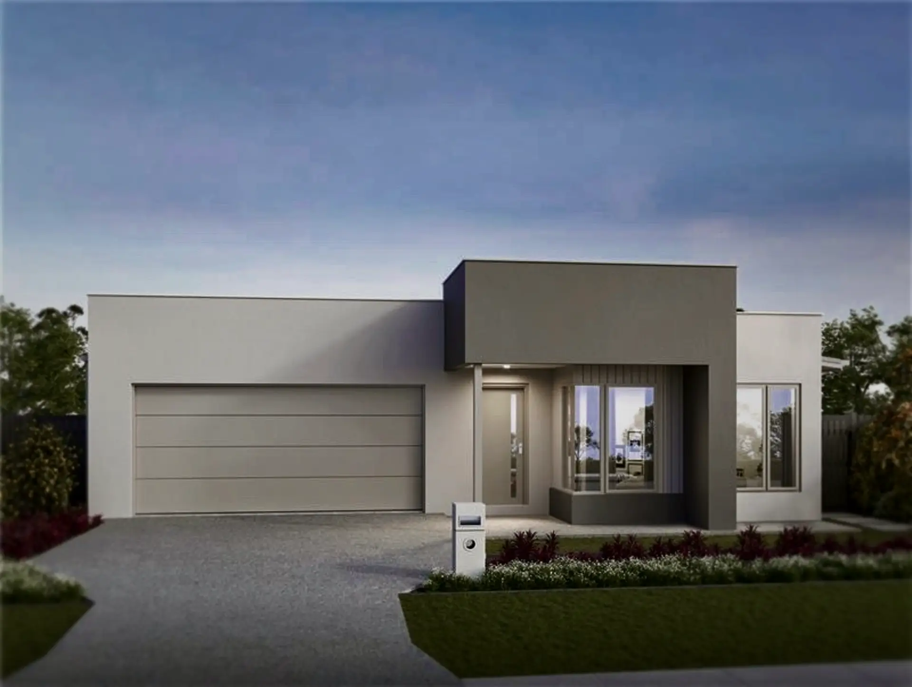
FRD MASTER DESIGNS
FLOOR PLANS
FRD pair the size of the site frontage to a floor plan to maximise its potential
The FRD range of double-storey designs offers 3-4 bedrooms, 2 bathrooms, open plan living as well as single or double car garaging
Our plans are tried and tested by family - feedback from our clients helps us keep improving our designs to better meet the needs of modern life
The FRD range of double-storey designs offers 3-4 bedrooms, 2 bathrooms, open plan living as well as single or double car garaging
Our plans are tried and tested by family - feedback from our clients helps us keep improving our designs to better meet the needs of modern life
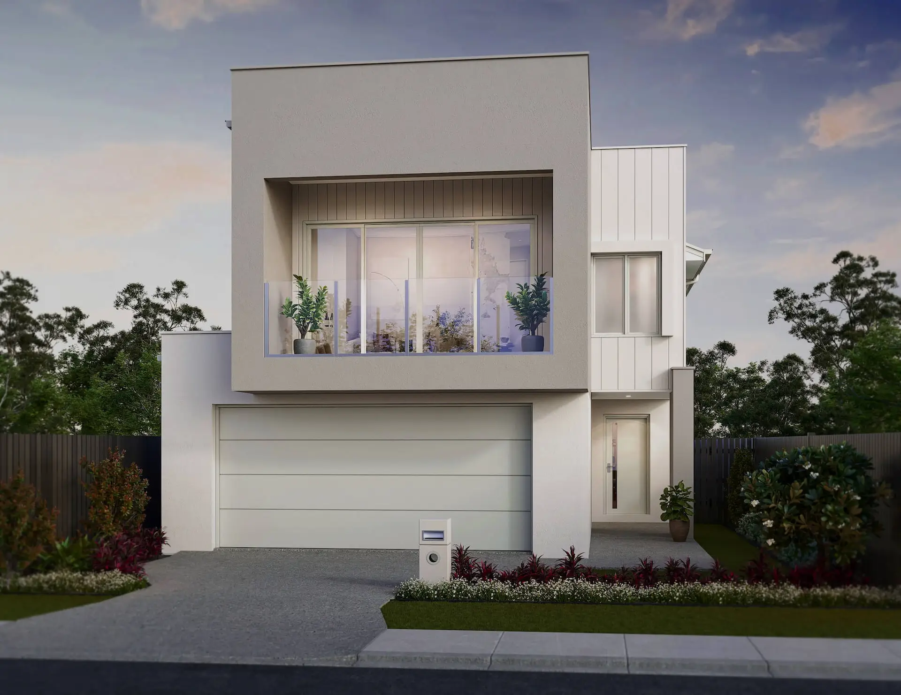
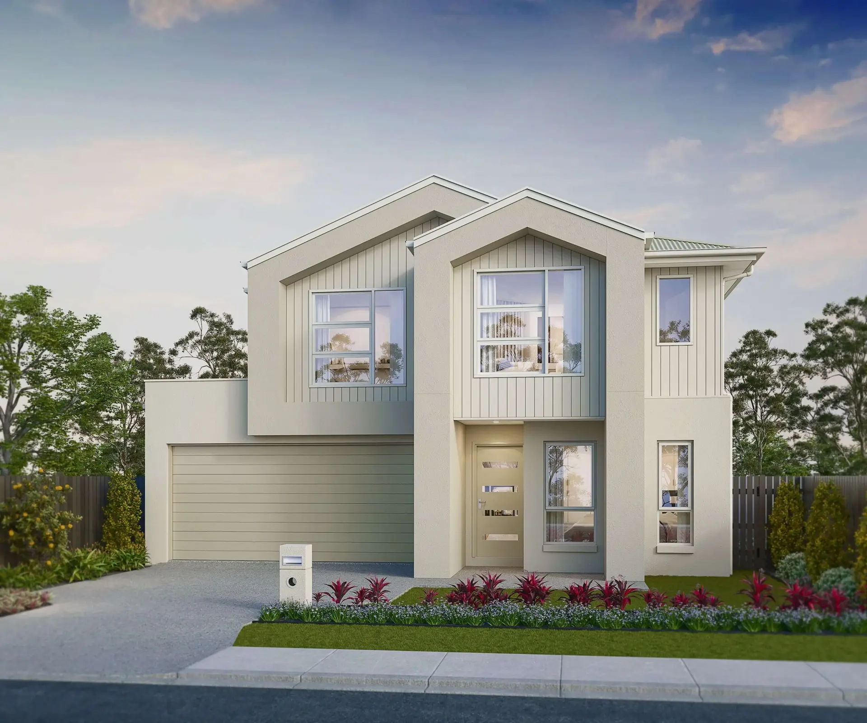
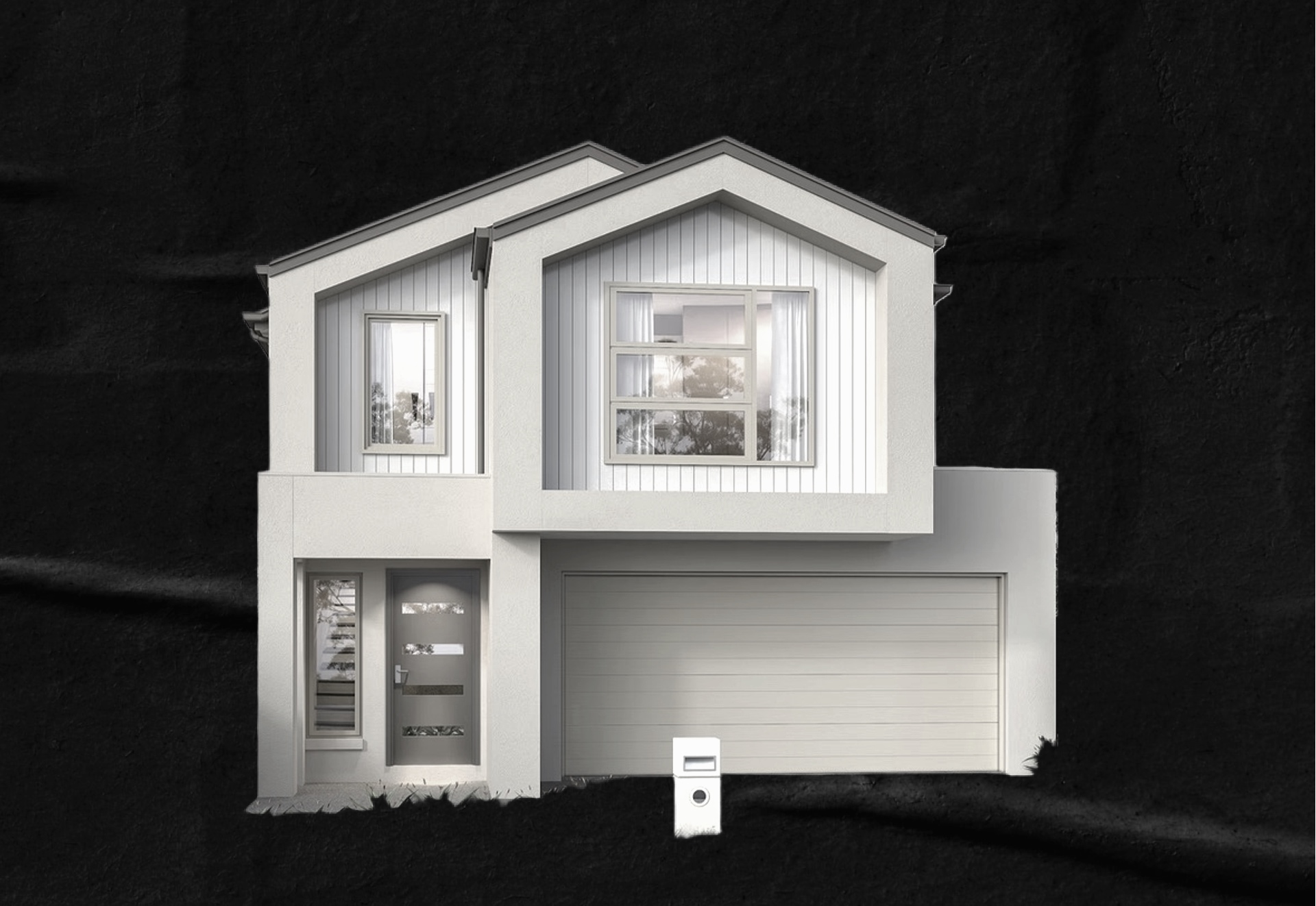
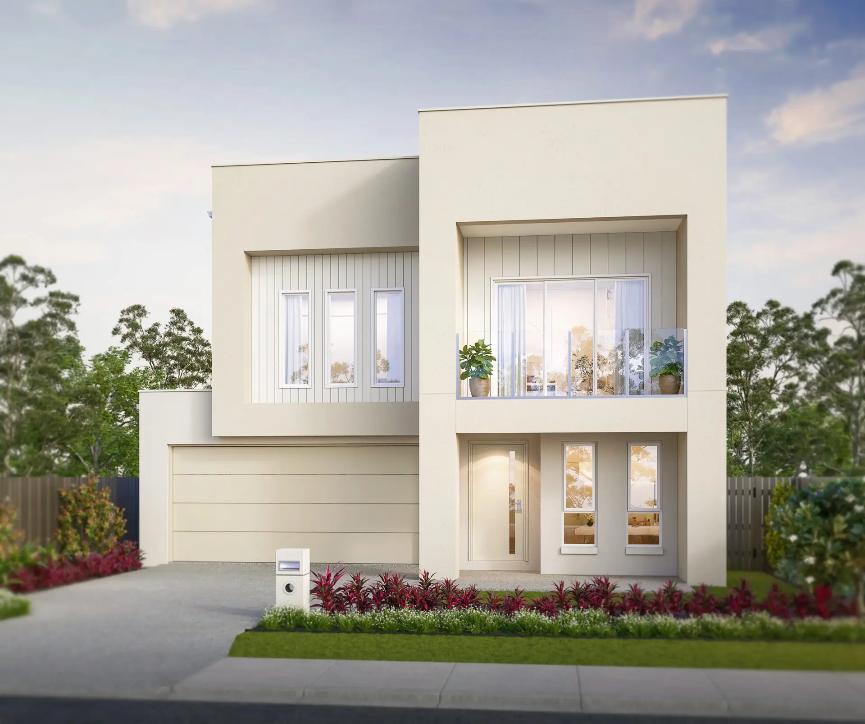
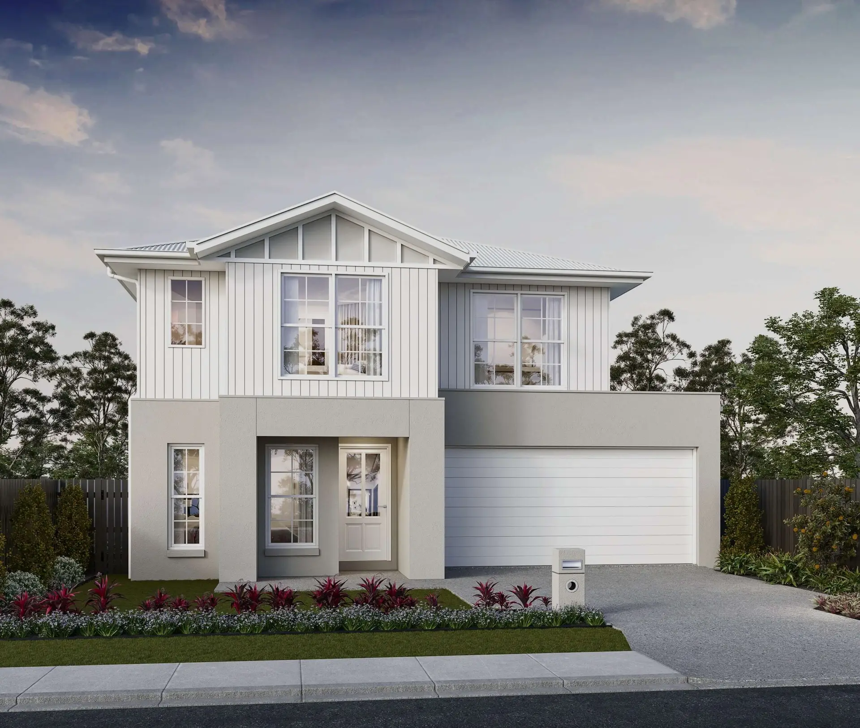
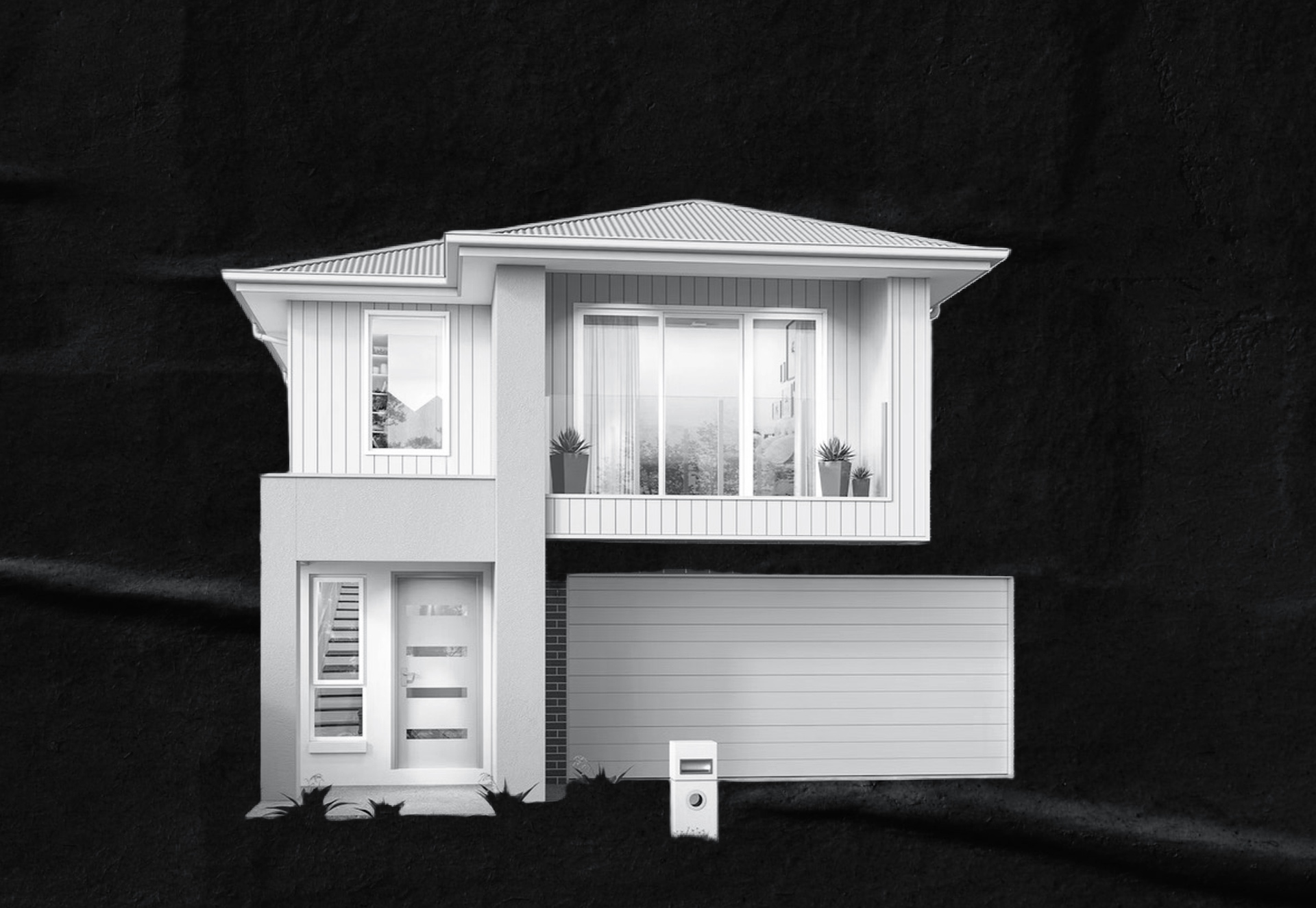
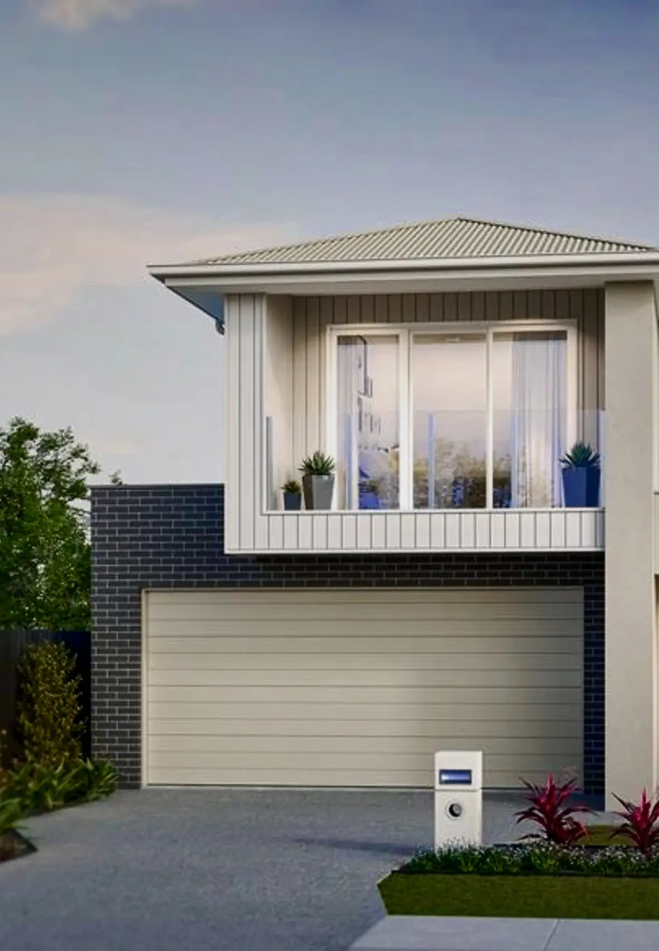
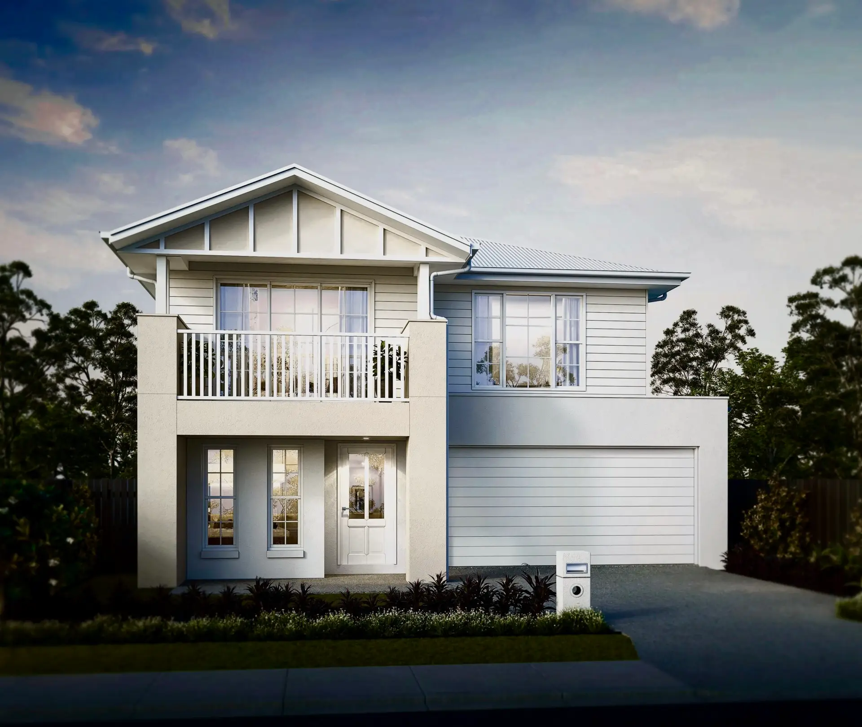
FRD Selections
facades + COLOURs
Next we add a modern FRD facade and colour scheme that has been fully tested and approved by family
FRD Homes build for life
FUTURE-FOCUSED RESIDENTIAL DEVELOPMENT
For families, first-time buyers + the financially-minded
